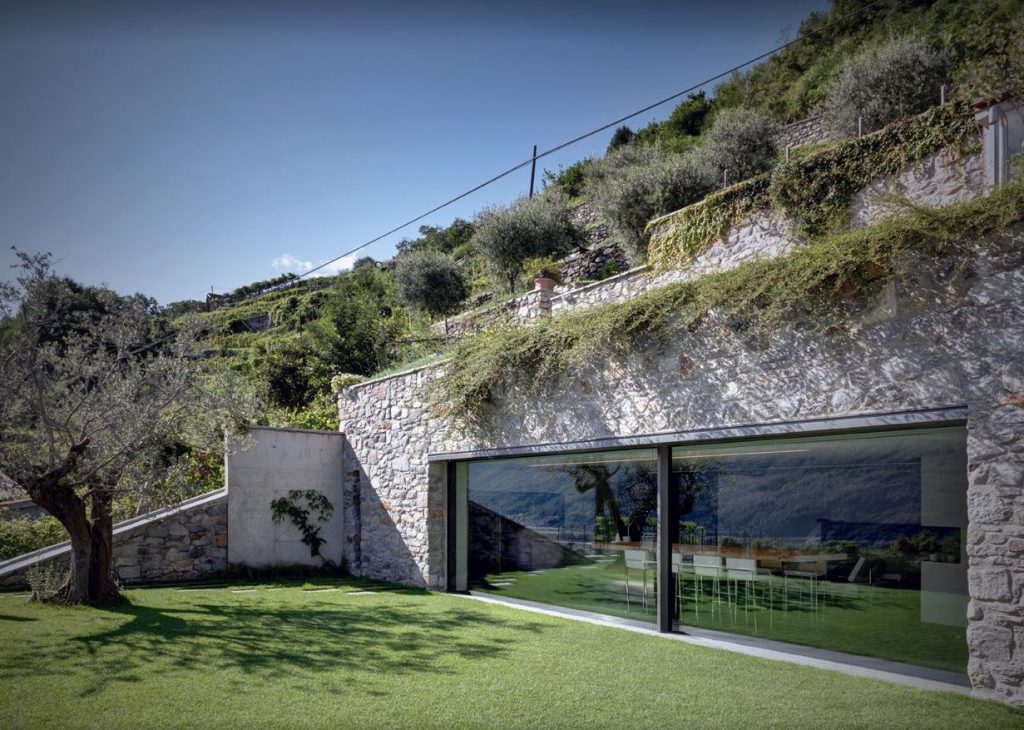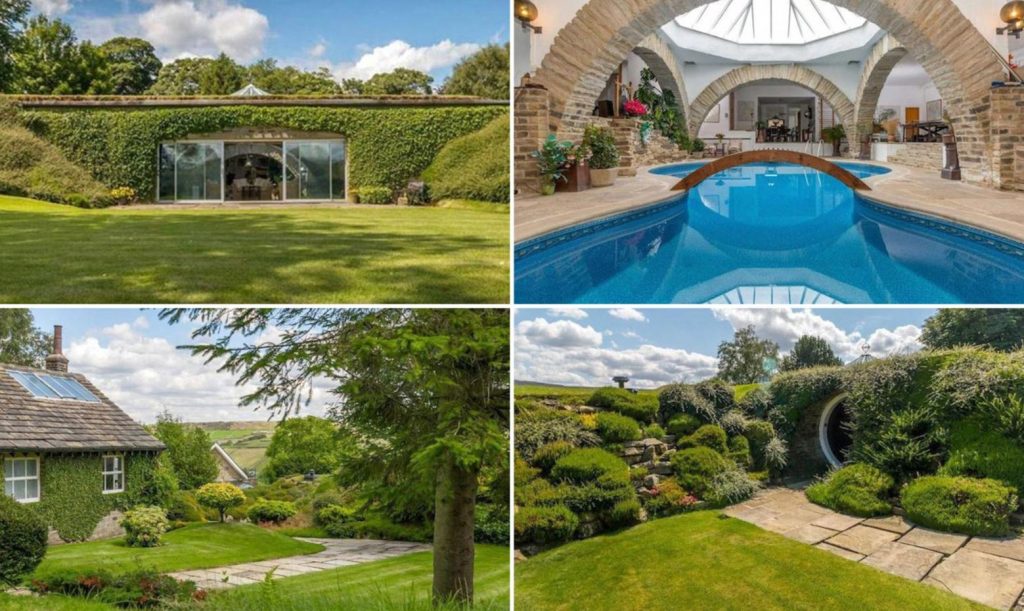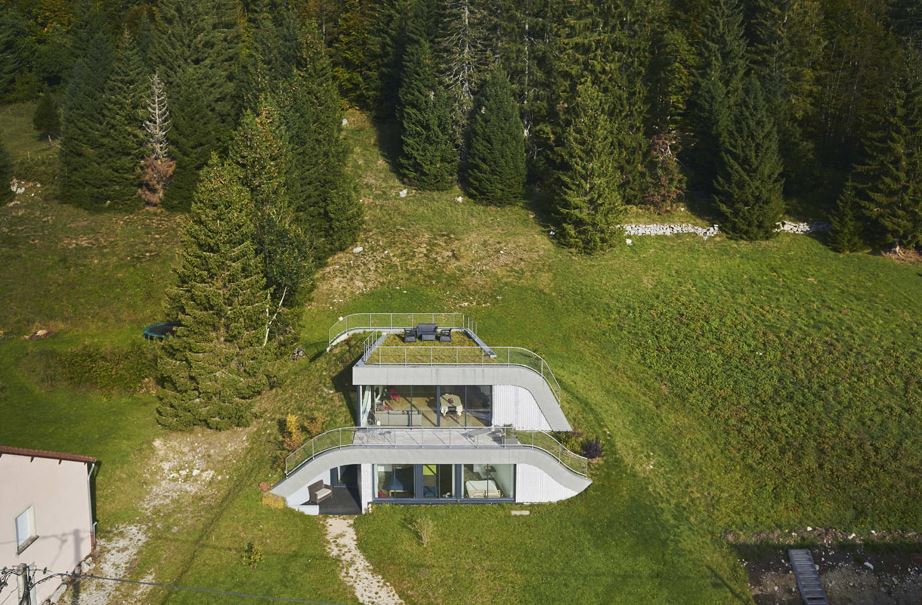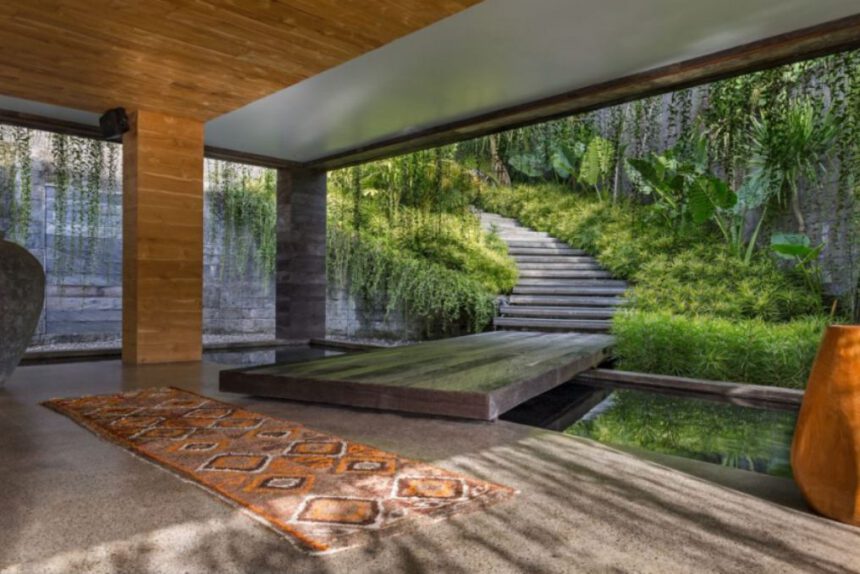House Built Into A Hill
There is a saying, An Englishman’s home is his castle. Various answers have been given as to the origins of this saying, stretching as far back as the reign of Edward the Confessor. Wherever the phrase originated from, its meaning has been interpreted in different ways over the years. To some, it means that everyone has the right to act as they see fit within the walls of their own home, without interference.
To others, it denotes the right to defend oneself and property against attack. It has even been enshrined in law in both the United Kingdom and the USA (obviously with the wording changed in the latter case).
It might have also given rise to the belief, with the help of Holywood, that most English people do live in castles.
The truth is that architecture in England, as elsewhere in the world, is hugely diverse. Aside from the countless ranks of red-brick Victorian terraces, housing across the country reflects all the intervening periods of history.
More recently, with a generally more affluent population, people have commissioned houses to be built, or have taken on the project themselves. Designs have become more daring and adventurous, borrowing from the past as well as harnessing modern innovations. Increasingly, there is a desire to build more sustainable homes in an effort to combat climate change.
And one very effective design that is growing in popularity is the house built into a hill.
Why build into a hill?
‘Sustainability’ is a word that has become more important over the past few decades. The looming threat of climate change and global warming has thrust it into prominence. It is abundantly clear that we must adopt new ways of living or face drastic changes to our weather patterns. Changes that could threaten our very existence.
By working with the Earth instead of against it, we can find ways of reducing our impact. One way of doing this is through building into the side of a hill. This allows the earth to act as thermal mass, which offers constant temperatures year-round. Your home will stay at a comfortable temperature, and if you do need to make it warmer or cooler it won’t take much energy at all. Also, it will be essentially sound-proof and free from draughts.
Although some would mock the idea, likening these homes to that of Fred Flintstone, this doesn’t reflect the reality. When combined with modern technologies and beautiful furniture, they can be seriously comfortable, offering all the mod-cons, and more besides. They can have clean, straight lines or have organic curves. They can be as basic or as luxurious as your budget and imagination allow.
When designed sensibly, they can provide truly sustainable, ‘passive’ housing that exceeds anything that conventional architecture can offer.
Examples of a house built into a hill
This type of house can be built almost anywhere in the world. Obviously. the local climate, geology, and topography have to be taken into consideration. Here are a few good examples:
MT House, Traona, Italy, Orobian Alps
Built in 2013 and designed by architect Rocco Borromini, this stunning home sits snugly in the Valtellina mountains of Traona, Italy. The house overlooks the valley and the Orobian Alps opposite, and the ethos behind the design was to ensure that it integrated with the landscape. To this end, a large amount of vegetation was encouraged to cover some of the facing stonework, which itself is of natural rock. The overall effect is dramatic, with a marked contrast between the exterior and interior that is deliberate.

Chameleon Villa, Bali, Indonesia
Word Of Mouth Architecture created this particular masterpiece in Bali. Resembling something between a Bond-villain’s lair and a high-class hotel, this architectural gem even offers some traditional Balinese themes. It occupies one acre of steep hillside, following the contours over multiple levels. Outside, the vast expanse of glazing offers unrivaled views across the forest and out towards the sea. The straight lines of the supporting structure are softened by cascading greenery, as well as the occasional sweeping curve of a wall or staircase. Inside, opulence is the keyword. Each room offers textures and colors of wood, stone, and metal that manages both to contrast with the world outside as well as to connect with it.

Underhill, Holme, West Yorkshire, England
No list claiming to be about ‘a house built into a hill’ could resist this one. The name Underhill was taken from Tolkein’s books about Hobbits. And long before Hobbits and their subterranean homes were made popular by the movie series, architect Arthur Quarmby designed and built this house in the UK town of Holme, West Yorkshire. Although it gives a definite nod to Bilbo Baggins and his Hobbit Hole, this home, which was begun in 1975, is far more luxurious than Bag End. In fact, it has been lauded across the world as an excellent model for ‘earth-sheltered housing‘. It even boasts a heated swimming pool at its heart. Arches sweep gracefully across each side of the figure-of-eight shaped pool, mirrored in the water. For what is essentially an underground house, it is surprisingly light and airy. This is achieved by clever use of skylights and a glass ‘pyramid’ roof. The 6-meter long glazing at the front of the house not only helps natural light to flood in but it also offers stunning views of the Peak District and Upper Holme Valley.

Casa Jura, Bois D`Amont, France
JDS Architects made a statement with this house, slotting it neatly into the Jura mountains of the Bois D’amont. Although it is mostly hidden by the hill, the structure that protrudes offers what the architects intended as an alternative to the ‘pastiche chalets’ that cover the region. There is an almost industrial feel in the materials that flow in two waves across the frontage. It is this clever use of curves that helps it to complement, rather than dominate, the landscape. Perhaps as a cautionary tale to those considering building one of these homes, planning permission for a ‘walk-on’ roof was denied for two years before being allowed.

So, what’s the catch?
- Pests: When building a house into a hill or embankment, bare aware of potential pests that you may face, notes pest contractor Jordan Foster. Conditions range as to geographical location, but among those to repel the most are termites, ants, roaches, rodents, wasps, spiders,
- Drainage: Houses built into hillsides often face challenges with water drainage. If the slope is not properly graded or lacks adequate drainage systems, water can accumulate around the house, leading to dampness issues. This can occur from surface water runoff or groundwater seeping into the structure. With limited exposure to natural sunlight and air circulation, insufficient ventilation can result in condensation on walls, ceilings, and floors, promoting the growth of various mold and mildew.
- Soil Moisture. Soil surrounding the hillside house will likely retain moisture, especially during rainy seasons and weak moisture barriers, dampness will penetrate through the walls and cause problems internally.
- Structural Damage. Continuous exposure to damp conditions can weaken structural integrity. Over time, the moisture soaks down in foundation, walls, leading to cracks, rot, and decay.
- Mold and mildew thrive in damp conditions and can trigger respiratory problems, allergies, and other health issues.
Tips
- Make sure that water flows around the house rather than being in the direct path. The lot should be properly graded and french drains can be used if needed.
- Builders should use drainage tubes around the foundation and maintain a slope on the walkout part of the yard. Look for signs of water in the basement and ask permission to dig holes beside the foundation to check for drainage tubes.

